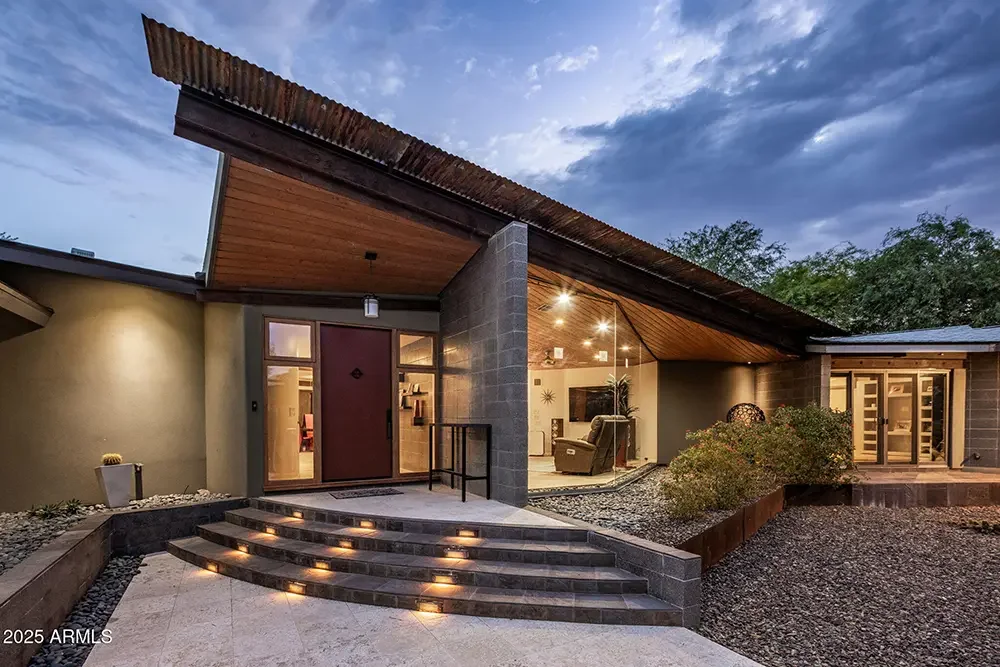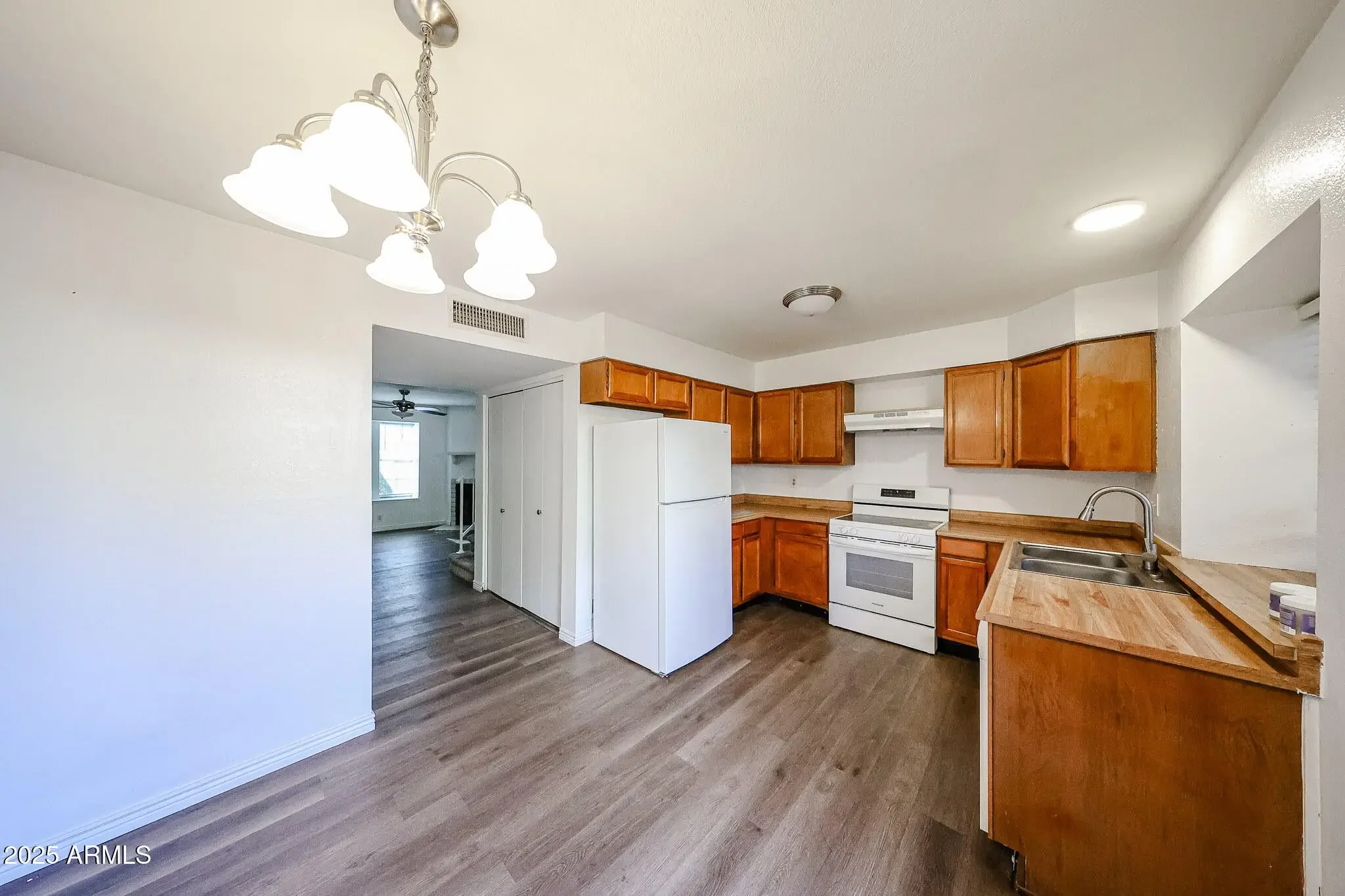FEATURED PROPERTIES
5629 East Windstone Trail | Cave Creek
This is a modern desert retreat inspired by Frank Lloyd Wright. Taken down to three walls and completely reimagined in 2006, the main home was designed to bring the outdoors in. Floor to ceiling glass, exposed steel beams, and a floating fireplace create a living space that feels like art. All 4 buildings equalling a total of 4,369 square feet. Control 4 Whole Home Audio/Visual system with speakers and TV's in all the right places that convey. Complete with a 55' x 32' RV garage, with a full bathroom, HVAC, RV dump, 220 volt receptacle, floor drain, overhead spigot, electric spotless water pressure washer, air compressor, and an electric hoist to mezzanine. 704 sqft guest house with a full kitchen that comes with all furniture and washer/dryer. See document tab for full upgrade list.
The kitchen—designed by a 3-star Michelin chef, preside an Italians Bertazzoni 6-burner stainless steel stove. Granite counters. A gas range that turns cooking into performance. In this chalet, dinner is theater. Step into the owner's suite through a timber log keyhole entrance. Inside, hand-carved river rock sinks runs across the bathroom, Malpais rock again. Earthy, grounded, unforgettable, enhanced with his and her closet. A Chandelier made of reclaimed barn wood from the 1800s adorns the dining room.
Outside, an expansive deck stretches over 50 feet wide with a front-row seat to the San Francisco Peaks. It's where the sun sets in slow motion, painting the sky in gold and fire. And sometimes, elk and deer wander past like they've lived here longer than we have. And after a day on the slopes, the soaking tub lets you unwind with that same view. You're not just surrounded by nature, you're in rhythm with it. Built by the owner. Inspired by wilderness. Elevated by detail.
"Some chalets give you a view. This one gives you a feeling. If you felt it too, reach out. This kind of home doesn't wait."
6645 W Leonard Lane | Flagstaff
This isn't just a custom log home. It's a handcrafted luxury mountain chalet—six years in the making, trees sculpted from the highest peak in Montana and rooted in the heart of Flagstaff. Privately gated. 1.29 acres. Minutes to Snowbowl. But miles from anything ordinary. The logs? Massive 12-inch Western timber—hand-peeled, hand-placed. No drywall, just raw wood and pure intention. Inside, every beam carries the fingerprint of craftsmanship. The fireplace? Faced in Malpais rock pulled straight from Flagstaff's volcanic soil. The same stone flows into a waterfall feature that hums like the forest after rain.
The kitchen—designed by a 3-star Michelin chef, preside an Italians Bertazzoni 6-burner stainless steel stove. Granite counters. A gas range that turns cooking into performance. In this chalet, dinner is theater. Step into the owner's suite through a timber log keyhole entrance. Inside, hand-carved river rock sinks runs across the bathroom, Malpais rock again. Earthy, grounded, unforgettable, enhanced with his and her closet. A Chandelier made of reclaimed barn wood from the 1800s adorns the dining room.
Outside, an expansive deck stretches over 50 feet wide with a front-row seat to the San Francisco Peaks. It's where the sun sets in slow motion, painting the sky in gold and fire. And sometimes, elk and deer wander past like they've lived here longer than we have. And after a day on the slopes, the soaking tub lets you unwind with that same view. You're not just surrounded by nature, you're in rhythm with it. Built by the owner. Inspired by wilderness. Elevated by detail.
"Some chalets give you a view. This one gives you a feeling. If you felt it too, reach out. This kind of home doesn't wait."
1070 Lake Meadow Circle | Munds Park
This isn't just a custom log home. It's a handcrafted luxury mountain chalet—six years in the making, trees sculpted from the highest peak in Montana and rooted in the heart of Flagstaff. Privately gated. 1.29 acres. Minutes to Snowbowl. But miles from anything ordinary. The logs? Massive 12-inch Western timber—hand-peeled, hand-placed. No drywall, just raw wood and pure intention. Inside, every beam carries the fingerprint of craftsmanship. The fireplace? Faced in Malpais rock pulled straight from Flagstaff's volcanic soil. The same stone flows into a waterfall feature that hums like the forest after rain.
The kitchen—designed by a 3-star Michelin chef, preside an Italians Bertazzoni 6-burner stainless steel stove. Granite counters. A gas range that turns cooking into performance. In this chalet, dinner is theater. Step into the owner's suite through a timber log keyhole entrance. Inside, hand-carved river rock sinks runs across the bathroom, Malpais rock again. Earthy, grounded, unforgettable, enhanced with his and her closet. A Chandelier made of reclaimed barn wood from the 1800s adorns the dining room.
Outside, an expansive deck stretches over 50 feet wide with a front-row seat to the San Francisco Peaks. It's where the sun sets in slow motion, painting the sky in gold and fire. And sometimes, elk and deer wander past like they've lived here longer than we have. And after a day on the slopes, the soaking tub lets you unwind with that same view. You're not just surrounded by nature, you're in rhythm with it. Built by the owner. Inspired by wilderness. Elevated by detail.
"Some chalets give you a view. This one gives you a feeling. If you felt it too, reach out. This kind of home doesn't wait."
7977 W Wacker Rd | Peoria
Move-in ready 2 bedroom, 2.5 bath townhome in a prime location with easy access to Loop 101, GCC, ASU West, Westgate, and State Farm Stadium. Interior features include a spacious living area with wood-burning fireplace, eat-in kitchen with matching appliances, interior laundry, and dual primary suites, each with its own bathroom. Neutral paint throughout. Private patio/yard is perfect for small pets or outdoor entertaining. Great opportunity for first-time buyers, students, professionals, or investors!




